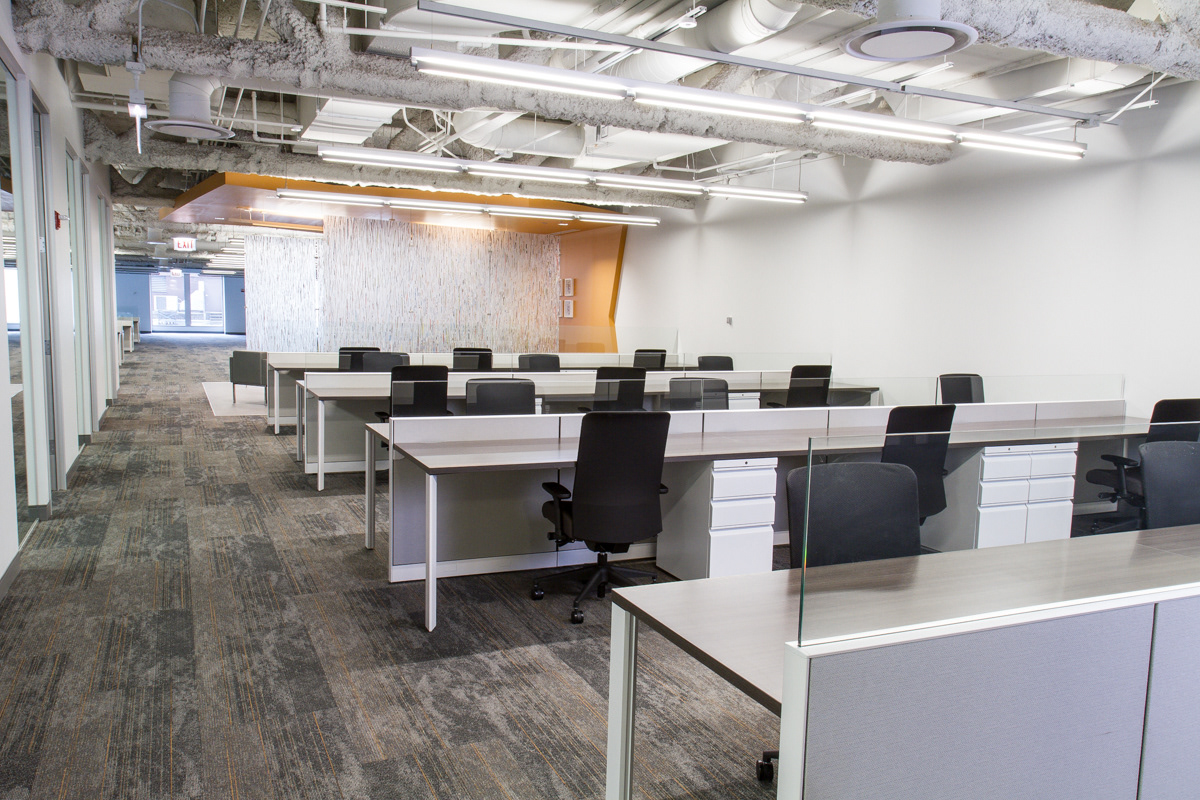Franklin Center, 11th Floor Spec Suite
Chicago, IL
Approx. 18,000 SF
Architect: Box Studios
This spec suite was designed to appeal to a fast-growing company using a transitional color palette and modern workspace solutions. Benching allows for flexibility in reconfiguration and headcount, and lounge seating serves as multi-purpose meeting and work space.






